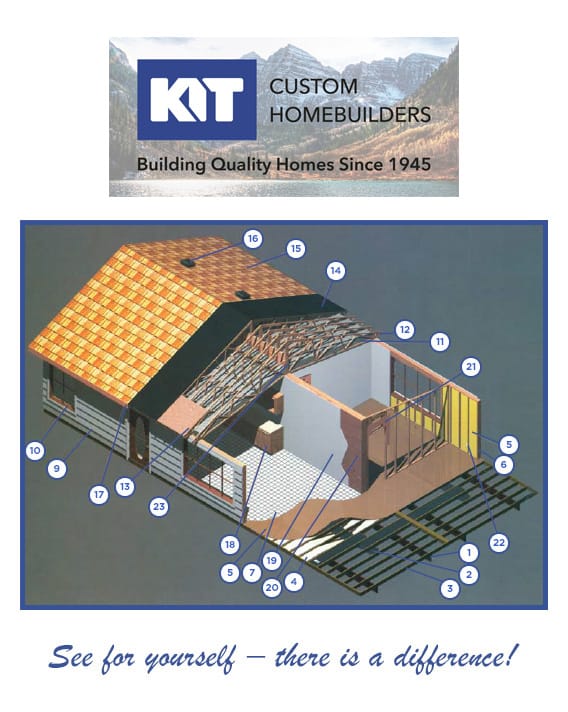Bathroom Cabinets: Bank of drawers in Master Bath
Bathroom Faucets: Price Pfister Dual Control Metal Faucets
Bathroom Sink: China lavs
Bathroom Toilet Type: Elongated Toilets
Bathroom Flooring: Upgrade Luxflor “LX” Vinyl Floor Covering
Bathroom Backsplash: 6”Ceramic Tile Backsplash
Bathroom Shower: 60” 1 Piece Fiberglass Tub/Showers
Bathroom Countertops: Décor Laminate Countertop & Edge
Bathroom Custom Options: Deluxe Master Bathroom w/Dual Lavs, Roman Tub & Separate Shower (May Be Standard On Some Models Check Plan)
Bathroom Additional Specs: Temperature & Balance Control Valves on Shower Divertor
Ac Ready: Conduit From Panel Box for Air Ready/Heat Pump Ready
Additional Specs: OSB Ubder sheetrock at marriage lines
Floor Decking: Tongue and groove OSB
Interior Wall On Center: 16 inch
Insulation (Walls): R - 21
Side Wall Height: 90” Sidewall Height
Exterior Wall Studs: 2x6 Exterior Walls
Exterior Wall On Center: 16” O.C.
Interior Wall Studs: 2x4 Interior Walls
Insulation (Ceiling): HUD: R - 40 / Modular: R - 50
Insulation (Floors): HUD: R - 33 / Modular: R - 30
Floor Joists: HUD: 2x6 Floor Joists 16” O.C. on 19’-8”, 23’-8” & 26’8” Wide Homes - 2x8 Floor Joists 16” O.C. on 29’6” Wide Homes / Modular: 2x10 Floor Joists @ 16” O.C. w/2x10 Rim Rails
Custom Options: HUD: 4:12 Roof Pitch (40’ Wide Homes Only) - 5:12 Roof Pitch (All Models) / Modular: 5:12 Roof Pitch
Other: HUD: Foundation Ready / Modular: Removeable Chassis/Frame
Roof Load: 30# Roof Load / Higher Roof Loads Available (45lb, 60lb, 90lb, 120lb & 150lb)
Endwall Eaves: 16-inch on both endwalls
Front Rear Eaves: 14 inch eaves (26'8 , 40', 23'8-inch homes) 12-inch eaves (29'6-inch Homes) 8-inch eaves ( 19' 8-inch Homes)
Custom Options: Many custom options available (see retailer)
Dormer: Per plan see sales representative
Hose Bibs: Frost Free Faucet (Any Location Except End Walls)
Shingles: Architectural Fiberglass Shingles
Front Door: 36” Insulated Fiberglass Front Doors (Almond, Clay, or White)
Rear Door: 36” Insulated Fiberglass Rear Doors (Almond, Clay, or White)
Window Type: Low E Vinyl Dual Glaze Windows (Almond, Clay, or White)
Window Trim: Window Trim Around All Windows / Window Shutters on Front Door Side
Roof Pitch: HUD: 4:12 Roof Pitch w/14” Eaves on 26’8” Wide Homes - 3.31:12 Roof Pitch w/12” Eaves on 29’6” Wide Homes - 2.66:12 Roof Pitch w/14” Eaves on 40’ Wide Homes - 4:12 Roof Pitch w/8” Eaves on 19’8” Wide Homes - 4:12 Roof Pitch w/14” Eaves on 23’8” Wide Homes / Modular: 3:12 Roof Pitch w/12” Eaves
Exterior Outlets: HUD: Exterior Receptacle Near Rear Door / Modular: 2 Exterior GFI Receptacles
Siding: 50 Year Smart Panel Siding & Trim (Available Siding Options Include: Fibercement Lap & Montana Timber)
Interior Corners: Radius Corners
Vaulted Ceilings: Cathedral Ceilings Throughout
Window Treatment: White Metal Mini blinds
Interior Walls: Textured Walls & Ceilings w/Radius Corners
Interior Paint: Choices Of Interior Paints—Sherwin Williams washable eggshell finish
Interior Doors: White 30” 2-Panel Grand Arch Interior Passage Doors (w/Painted Trim) / Passage Doors on Wardrobes
Carpet Type Or Grade: HUD: Quality Carpeting in Living Room, Dining Room, Family Room, Activity Room, Hall, Bedrooms / Modular: 25 oz. FHA Carpeting in Living Room, Dining Room, Family Room, Hall, Bedrooms / 6# Rebond Carpet Pad
Interior Lighting: Glass Light Fixtures w/Switched Bedroom Ceiling Lights / Recessed Can Lights in Walk-in Closets & Walk-In Pantries
Kitchen Custom Options: 31-inch Overhead cabinets w/adjustable shelves
Kitchen Dishwasher: Frigidaire
Kitchen Drawer Type: Bank of drawers
Kitchen Faucets: Price Pfister Dual control
Kitchen Other: Drawer over door cabinet construction,
Kitchen Sink: Stainless steel
Kitchen Window: Decorative window valances throughout
Kitchen Flooring: Upgrade Luxflor “LX” Vinyl Floor Covering
Kitchen Additional Specs: Hi-Lo Cabinet design w/crown molding / HUD: Frigidaire Appliances / Modular: White Frigidaire Appliances
Kitchen Refrigerator: 21’ Frost Free Refrigerator w/Ice Maker
Kitchen Range Type: 30” Electric Range
Kitchen Cabinetry: Natural Wood Cabinets & Doors w/Overhead Cabinet Crown Molding Throughout
Kitchen Countertops: Décor Laminate Countertop & Edge
Kitchen Backsplash: 6” Ceramic Tile Backsplash
Kitchen Lighting: Dining Room Chandelier
Additional Upgrades: Many upgrades available (see retailer for details)
Guest Bath Combo: 60 inch 1 piece fiberglass tub and showers
Electrical Service: All Electric Home w/200 AMP Service
Furnace: Electric
Heat Duct Registers: Certified Heat Ducts With In-Floor Crossovers
Shut Off Valves Throughout: Master plus individual at sinks and toilets
Water Heater: HUD: 40 Gallon Electric / Modular: 50 Gallon Electric
Water Shut Off Valves: Individual Water Shut-Offs @ Sinks & Toilets

